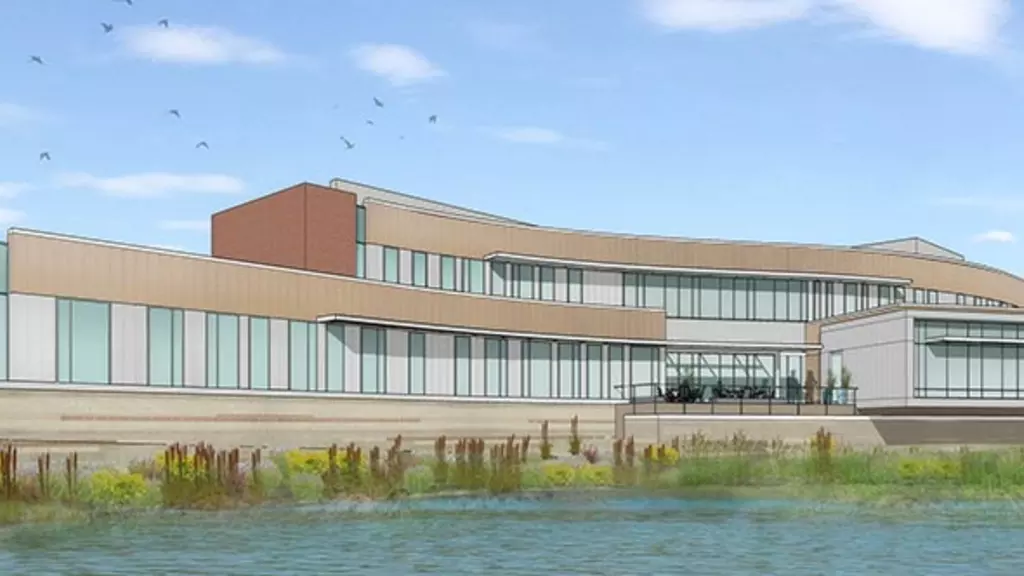The specific implementation plan is intended to provide the City Plan Commission and Common Council with details on the project timeline, site plans, exterior imagery, signage and utilities. The plan was presented by Danni Gearhart, CEO, Gundersen St. Joseph's Hospital and Clinics, and Amy Douma, senior project designer at HGA Architects and Engineers. The approval of the specific implementation plan comes two months after the city approved Gundersen St. Joseph's rezoning request and initial implementation plan.
The new 65,000 square foot facility is expected to open in 2020 with some initial ground preparation in 2018. The new facility will incorporate emergency, rehabilitation and hospital services on the ground floor with clinic, specialty services and surgery on the second floor. Inpatient rooms will benefit from panoramic vistas of Field Veterans Memorial Lake. A public walking trail along the lake will also be included in the project.
The former 8,000 square foot clinic building at 300 Water Avenue will see some minor upgrades to convert it into an administration building for non-patient support functions, reducing the cost of the construction project and freeing up space for direct patient care.
Consideration for the environment is also a high priority as the campus will offer onsite opportunities to improve water quality in the lake. Storm water mitigation and filtration strategies, such as bio-retention swales, are included in site development. High efficiency windows will reduce heat transfer and glare, and a considered approach to campus lighting will utilize focused lamps to reduce light trespass.
Construction is expected to last approximately 24 months, with a further six months to demolish the current facility.
